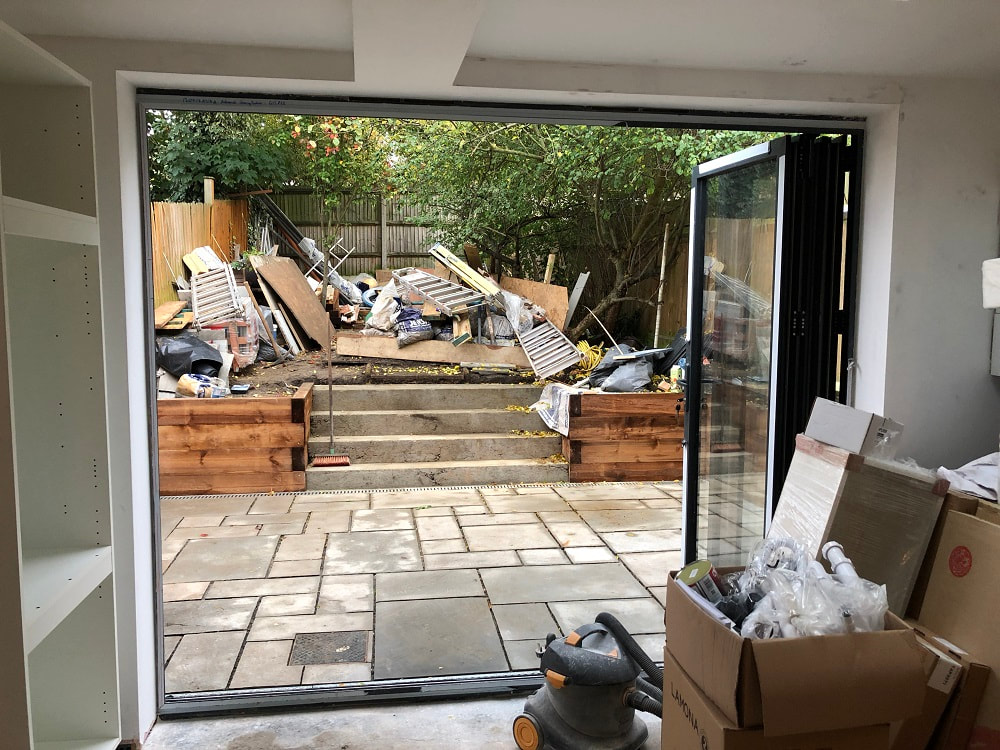|
Are you about to embark on the first extension project for your home? If so, you understand the importance of engaging the services of many different experts. You have probably found an architect to draw the plan and builders to carry out the work. There is also a good chance that you approached an interior designer to define the aesthetics for the additional space. Amid all the rush of planning the project, have you talked to a structural engineer? Do you even need to? The short answer is yes, but before we discuss why, let us take a quick look at what a structural engineer can do for you. What is a Structural Engineer? Structural engineers are professionals trained to analyse, design, or plan the components of structural systems, including new or existing buildings, bridges and roads. Their main goal is to ensure the safety and comfort of the intended occupants or users. In short, it is their job to guarantee that a structure wouldn’t fail for years to come. Why Do You Need a Structural Engineer for an Extension Project? When your home was built, design elements were put in place to ensure that its structural components won’t suddenly fail. If you are going to change something to add more space, there is a good chance that you would be disrupting some of these existing elements, undermining the stability of the old structure. For instance, if you knock down a load-bearing wall to provide access to the extension, you need to make sure that the ceiling remains supported after the alteration. Otherwise, it might sag or even cave in over time. In this situation, structural engineer will figure out what size of steel beam will get the job done. Aside from protecting the existing building, a structural engineer can also ensure the stability of the new construction. Here are some factors that an engineer will need to consider: · Where the extension is relative to the original structure · What materials will be used and how much the new structure will weigh · What the vertical and horizontal loads are · What structural features are needed to support the load Based on this and other information, the engineer will do calculations and draw out a plan for the architect and the builder. It will show which materials can be used, where they should be located, and how they should be placed, ensuring that the planned extension will be stable once built. At Which Part of the Process Should You Contact a Structural Engineer? If the plan for your proposed extension project does not need approval, you can ask the structural engineer to do the calculations and make the drawings at the onset. These will be used when you apply to the Building Control and when the contractors do the quote. If planning approval is required, any changes in the plan will need amendments and may end up costing you more. In this case, it is better to wait until after the planning permission has been granted. Get in touch for your no obligation, chat about how our service can be of help to you. Call 01277 554 147 today!
0 Comments
Your comment will be posted after it is approved.
Leave a Reply. |

