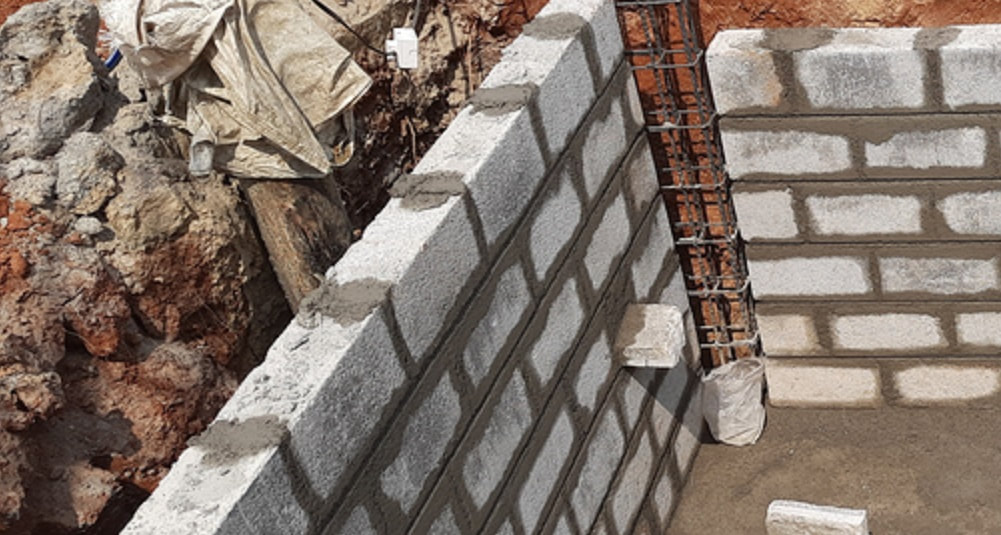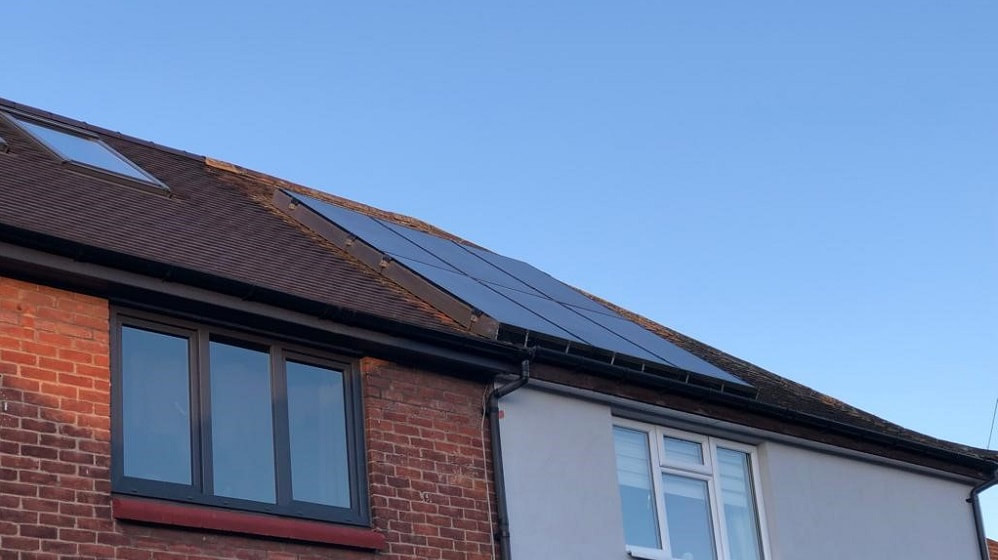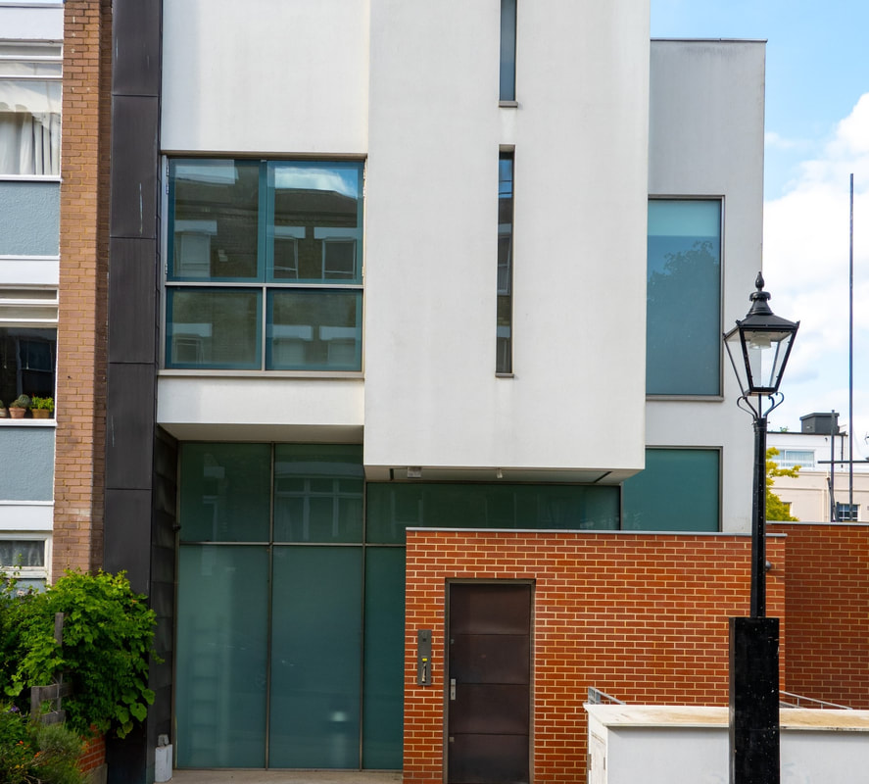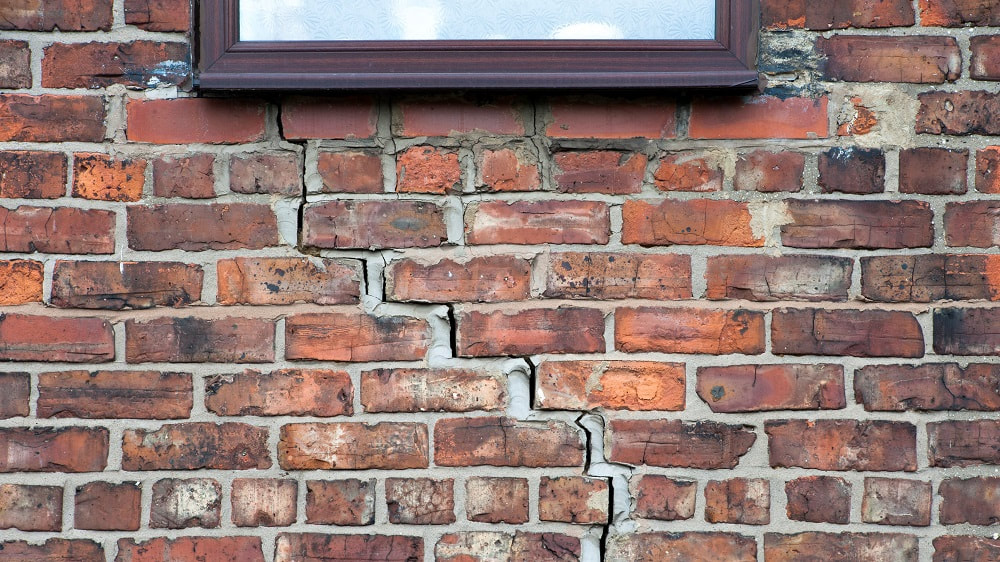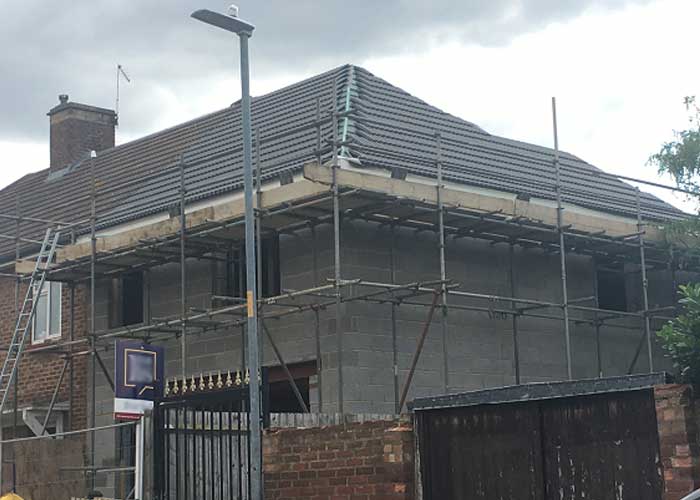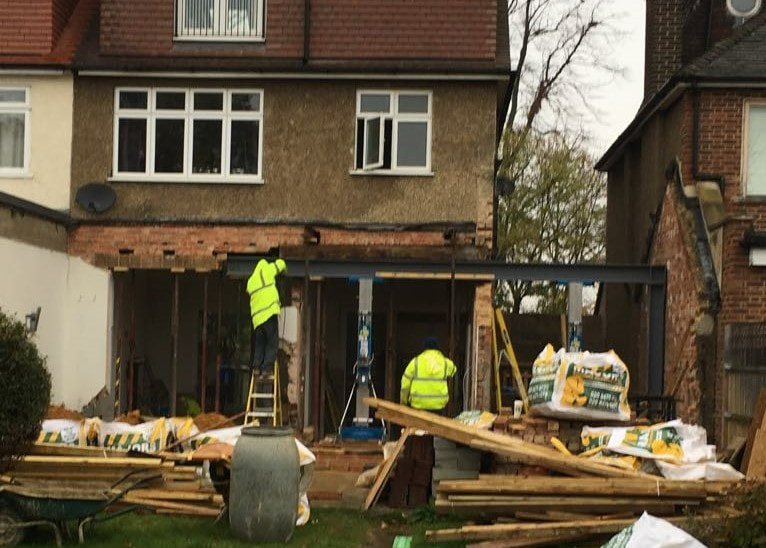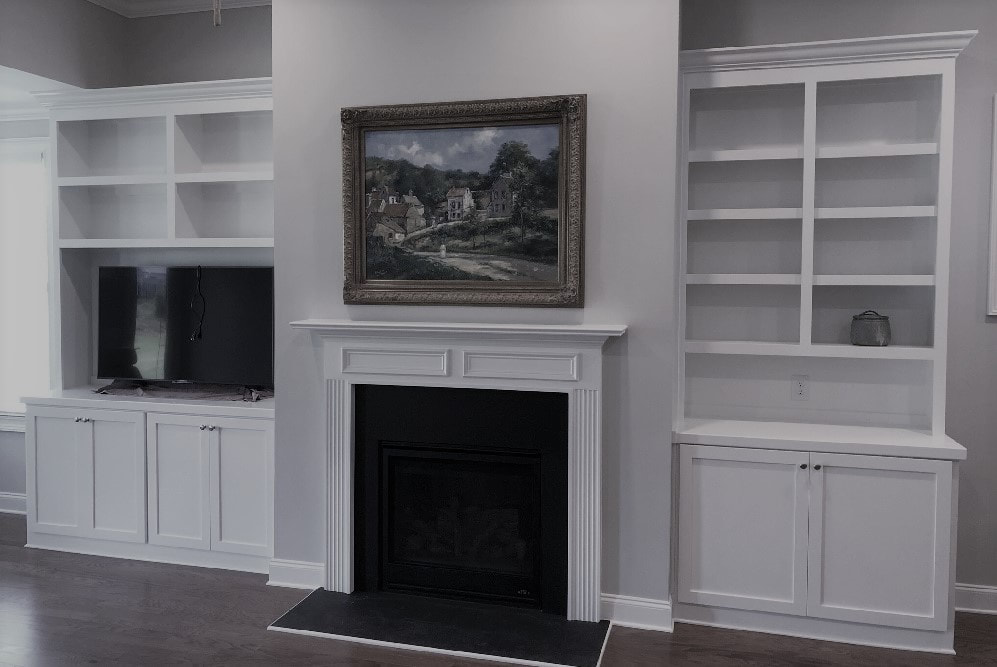|
Building cracks can be more than just unsightly blemishes on the facade; they can signal potential structural issues that pose risks to occupants and the longevity of the property. When it comes to building safety, structural engineers are the frontline defenders, armed with knowledge, experience, and a keen eye for detail. Let's look deeper into their role in crack inspections and why their expertise is indispensable.
0 Comments
Welcome to the journey of transforming your living space with a loft conversion in Essex. Embarking on this exciting project requires careful consideration and planning to ensure a seamless and rewarding experience. As homeowners in Essex, you're in for a treat, as loft conversions not only add value to your property but also create versatile and inviting spaces tailored to your lifestyle.
Thinking about going green and harnessing the sun's power with some solar panels? It's a fantastic idea to save money and help the planet, but let's talk safety. Some folks like to DIY their solar setups, but here's the thing – it can get risky, especially if your home has structural issues.
When you have a new construction project, the role of structural engineers goes beyond the traditional confines of calculations and blueprints. Today, structural engineers are considered indispensable design consultants, offering a unique blend of technical expertise and creative insight. Let’s explore the multifaceted contributions of structural engineers as design consultants and how their distinctive skillset can elevate your project to new heights.
In the world of construction and design, the success of a project hinges on more than just aesthetic appeal. Behind every architecturally stunning building or meticulously designed infrastructure lies a critical player – the structural engineer. These construction professionals play a pivotal role in ensuring the integrity, safety, and longevity of any construction project. In this blog post, we will delve into three compelling reasons why hiring a structural engineer is not just a choice but a necessity, that will put you in a good position.
If you're like most homeowners, you probably don't think about subsidence all that often. However, if you're experiencing subsidence in your home, it's essential to address the issue as soon as possible.
The sinking of the ground of your property is called a collapse. It can cause cracks in your foundation, walls, and floors. It can also lead to doors and windows that are difficult to open and close. Building an extension can have many variables, so giving you a fixed price in this article, is going to be impossible, especially with the eye-watering increases we have experienced in recent months. However, we are going to try to answer some of the areas which will impact on the cost, so that you can have a better idea of what will apply to your extension.
Building a home extension can undoubtedly provide your family with more livable space and add market value to your property. While each house construction project faces unique challenges depending on your desired outcome, getting familiar with the usual steps to get your project underway is beneficial.
Removing a chimney breast is often a choice homeowners make when they want to create more space in their home. If you are considering removing your chimney breast, it’s important to know there are regulations to consider during the renovation process.
|



