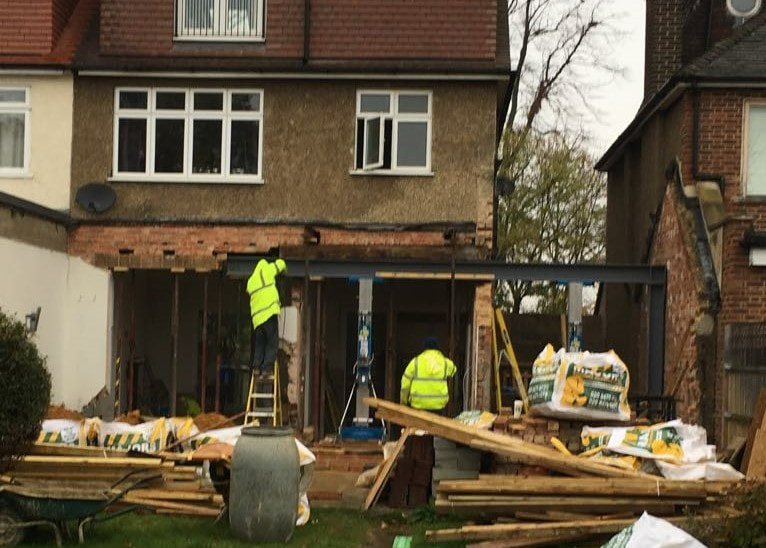|
Building a home extension can undoubtedly provide your family with more livable space and add market value to your property. While each house construction project faces unique challenges depending on your desired outcome, getting familiar with the usual steps to get your project underway is beneficial. Set a BudgetWhile working on a home project, you can quickly get caught up in the design process. Setting a realistic budget before committing yourself to specific design plans is essential to counter this. When setting a budget, expect construction costs to swell due to unexpected expenses or events, including market price hikes. It is, therefore, necessary to secure a contingency fund amounting to 10 to 20% of your total cost. Employ an ArchitectArchitects help bring your design ideas to life. They assist you through the process of developing your plans until onsite construction begins. Complete design services offered by architects may also include assisting you in hiring other professionals, such as structural engineers, or consulting with building control officers. Architects will also work with you to obtain planning permissions, if necessary. In addition, they will ensure that you are building a safe, beautiful, and functional space. To jumpstart the design process, provide your architect with a design brief detailing your lifestyle, how your home works, and how you want your home extension to function. Seek Development and Planning PermissionCertain home extensions with development rights do not require planning permissions. Outbuildings such as sheds, garden rooms, and greenhouses are some structures that do not need planning permissions as long as they are built within local planning restrictions. Different rules apply to other structures and areas. Consider getting the advice of a local planning consultant so you can tailor your project to meet planning regulations. Regardless of the complexity or simplicity of your project, technical drawings and floor plans are essential in securing planning approval. A structural engineer can provide calculations and plans that adhere to civil engineering regulations. Once you have all requirements completed, applications are usually submitted online to your local authority through the Planning Portal. Contact Your Home Insurance ProviderSince extensions affect the rebuilding cost of your house, communicate your plans with your insurer. Construction can also put your property at risk of damage. Therefore, updating your insurance provider can guarantee you ample insurance coverage for your home. Choose a Builder or ContractorPartnering with reliable tradespeople is vital for the successful completion of your home extension. The Internet is a good starting point in looking for trusted experts to work on your project. Search for companies with high customer ratings and good reviews. Then, compare quotes from different contractors. Aside from design plans, discuss with your chosen contractor, architect, or structural engineer your target timeline, payment schemes, or any penalties to be paid for missed deadlines. Building a house extension is a personal journey unique to each homeowner. The best way to see your plans become a reality is to employ professionals to help you achieve your dream home project. If you need help with the structural elements of your build or renovation, give our team at Essex Structural Engineers a call on 01277 554 147.
0 Comments
Leave a Reply. |

